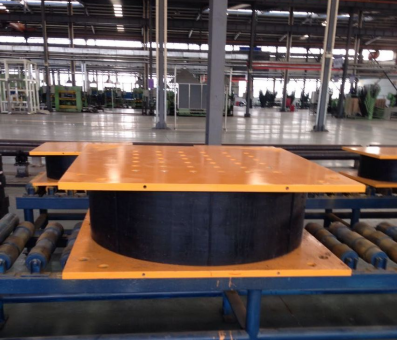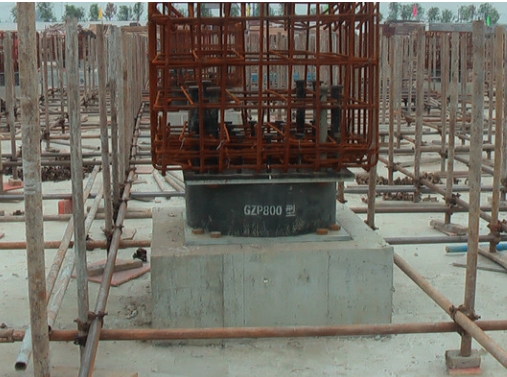Home < News < Design and Structural Requirements for the Seismic Isolation Layer in Base-Isolated Buildings
1. Wind Resistance Design of Seismic Isolation Layer
Compared to the superstructure, seismic isolation layers typically have lower horizontal stiffness. While wind resistance is generally manageable for upper floors due to their high rigidity, seismic isolation structures require special attention because isolation bearings exhibit low horizontal stiffness and yield strength. The isolation layer must provide sufficient horizontal stiffness and strength to ensure occupant comfort and structural safety under wind loads.
When lead rubber bearings (LRBs) serve as wind-resistant devices, their pre-yield load-bearing capacity is utilized to counteract wind forces. Alternatively, dedicated wind-resistant components like wind-resistant tie rods are often employed. The design capacity of these tie rods should strictly meet wind load requirements while remaining lower than the seismic shear force of the isolation layer under frequent earthquakes. Exceeding this threshold could compromise the isolation functionality during earthquakes.
2. Displacement Limits of Seismic Isolation Layer Under Rare Earthquakes
The displacement of the isolation layer under rare earthquakes is analyzed using the time history analysis method. Tri-directional ground motion inputs are recommended, comprising two horizontal directions (X, Y) and one vertical direction (Z). The peak acceleration ratios between these directions should follow 1:0.85:0.65—where the principal horizontal direction is scaled to 1.0, the secondary horizontal direction to 0.85, and the vertical direction to 0.65.
Under rare earthquake conditions, horizontal shear forces in seismic isolation bearings are distributed based on their equivalent horizontal stiffness. This ensures accurate performance evaluation of isolation systems during extreme seismic events.

3. Structural Requirements for Seismic Isolation Layers
The seismic isolation layer must accommodate utilities, pipelines, elevators, and staircases passing through it while ensuring structural functionality. During earthquakes, deformation primarily concentrates in the isolation layer, where components like isolation beams, slabs, and piers experience complex stress states. To guarantee effective seismic isolation during rare earthquakes, stringent structural requirements must be met.
Beam-Slab System Requirements for the Isolation Layer
To ensure coordinated load distribution, the top of the isolation layer must incorporate a high in-plane stiffness beam-slab system. When using precast monolithic reinforced concrete slabs, cast-in-place beams above the isolation bearings are essential to transfer vertical loads and distribute lateral shear forces uniformly across lead rubber bearings (LRBs). To enhance in-plane stiffness, increase cross-sectional dimensions and reinforcement.
Specific requirements for the isolation layer’s top beam-slab system include:
1),Cast-in-place or precast monolithic concrete slabs must be used around isolation bearings. Cast-in-place slabs should have a minimum thickness of 160 mm. For precast slabs with monolithic toppings, the cast-in-place layer must be ≥50 mm thick, reinforced bidirectionally with bars ≥6 mm in diameter and spaced ≤250 mm.
2),The stiffness and load-bearing capacity of the isolation layer’s beam-slab system should exceed that of standard floors. Cast-in-place reinforced concrete beams are mandatory above LRBs.
3),Beams, columns, or piers connected to isolation bearings must resist horizontal shear and vertical local compression. Reliable detailing—such as denser stirrups or mesh reinforcement—is required.
For masonry superstructures, the first-floor beams must comply with seismic codes:
(1) Beam width ≥300 mm; height ≥1/10 of the span.
(2) Stirrup diameter ≥8 mm, spacing ≤200 mm.
(3) Within 1.5× beam height (or 1/5 span) at beam ends and near wall openings (500 mm each side), stirrup spacing ≤100 mm.
(4) Longitudinal and waist reinforcement (≥2Φ14) must be anchored into columns per code, with anchorage lengths meeting frame beam requirements.

4. Connection Details for Seismic Isolation Bearings and Damping Devices
Connections for seismic isolation bearings (e.g., lead rubber bearings) and damping devices must satisfy:
1) Install seismic isolation bearings and dampers in easily accessible locations for maintenance.
2) Connections between lead rubber bearings and upper/lower structures must safely transfer maximum horizontal shear and bending moments during rare earthquakes.
3) Exposed embedded parts require robust anti-corrosion measures. Anchor bars must be securely welded to steel plates, with anchorage lengths ≥20× bar diameter (minimum 250 mm).